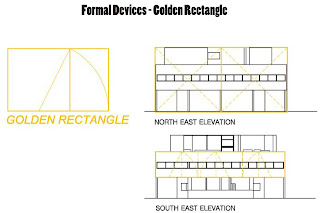CIRCLES
These are all the circles in the building.
These are the circles in ground floor.
White circle - curved glazing wall
Red column - Spiral staircase
Pink circle - curved wall in garage
Red column - staircase
Blue circles - curved wall in bathroom
These are the circles on the roof.
The yellow and pink circle formed an irregular curve wall
Green circle - another curve wall
RECTANGLES
These are the rectangles in the whole building.
These are the rectangles in ground floor.
Blue rectangle - ramp
Red rectangle - staircase
Black rectangle - inner spaces
White rectangle - livingroom for guest
These are the rectangles in middle level.
Blue rectangle - ramp
Red rectangle - staircase
Yellow rectangle - private space
Green box - public space
Green hole - open roof garden
These are the rectangle in roof.
Blue rectangle - ramp
Red rectangle - staircase
Yellow rectangle - kitchen terrace
Green hole - open roof gargen
PROPORTIONS
Villa Savoye is a product after accurate calculations. Le Corbusier used golden rectangle as a calculation method to set the positions of columns, the height of the walla as well as the divisions of spaces.
Root 5 recangle is another way to search the porpotion in this building. This kind of rectangle can be found in elevations. It decide the position of the middle column as well as the room divisions.
This model combines proportions and Le Corbucier's concept of "Free plans and free facade". Every box inside is in golden rectangle or root 5 rectangle. When they combine together, they form a big box like Villa Savoye, But spaces are not only restrict to boxes, they are changable and can be as different as people's imaginations.











No comments:
Post a Comment