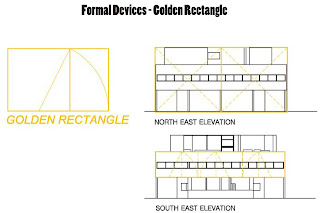- Landscape
- Building should be part of envornment.
- Concentrate more on the appearance of architecture.
- Use different layers and levels and roof gardens to present landscape.
- Artist and his families(might be parents)
- Artist: like something wierd and different.
- Parents: like something bright.
- Collections: paintings from 18~19 century.
- Shape of the building: strange and similar to rock.
- main transportation: ramp(consider accessbility of disabled and also enjoy the building.)
- Entrance: Sloping wall to hide the entrance of the residential door and stand out the entrance of gallery.
- Doors: Use external sliding door to fit special shape of the building.
- Galleries: Large Gallery-used to put dark and negative paintings and use artificial light as main light tool to create a sense of mistery.
- Small Gallery- use to present some bright and possitive paintings and has a larhe window to utilise natural light.
- Residentials: GF: Large bedroom- for parents, has a large sliding door.
- 1F: Small bedroom- for artist
- Working area- use the triangular space of slopng roof.
- Roof Gardens: each level has a garden with different sjape and scale.
Step4- Construction and material
- Material: White concrete
- Construction: considered the shape, it might be hard to build the roof. Can use “House in A Grove”as a reference.




















